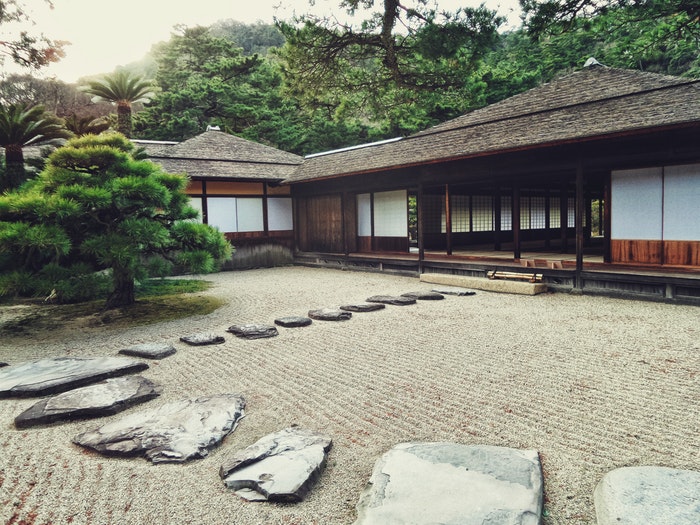What are Traditional House Designs?
Post by : favouritehomes
Traditional home designs don’t fit into any specific style or era. They come with quaint and charming features that are eternal in their outlook. But modern-day home designers are clever including contemporary amenities and conveniences of the future into these traditional designs; this way traditional houses offer modern conveniences as well as old-world charm.
Such house designs typically come with pillars, columns and gables. In India, more so in Kerala, traditional home designs also include a central open courtyard. In earlier days, this inner courtyard was surrounded by hallways on all sides that opened out into the various rooms. It was mainly used for socializing. Modernization has changed things a little with the courtyard now being glassed in from the roof and/or the sides.
Traditional homes continue to be a mainstay in this era too, as homebuyers still find them charming. Though the designs of house plans typically keep changing every decade or so, traditionally-designed homes always find takers. Such homes are usually aesthetically designed with clean lines and symmetry. They are easily recognizable from the outside by virtue of their timeless designs and understated elegance. They have little or no exterior ornamentation except for a prominent front porch with a small sit-out area which can be extended for entertaining too.
The best part about traditional designs is that they can be easily adapted to include contemporary features indoors. They can fit into most urban landscapes seamlessly without sticking out like a sore thumb. The interior of such homes has formal living rooms towards the front of the house and large kitchens towards the back. Since they are usually double-storied, the bedrooms are found on the upper floor. There is always an open terrace too for enjoying the evening breeze as well as sun-drying clothes.
You won’t find any aluminium window frames here either as wood is given more importance here. These homes come with aesthetically designed wooden doors and window frames. And in the well-to-do traditional homes, you might even find wooden cladding to a certain extent.
Gabled roofs and vaulted ceilings are also common in traditional house designs. While the earlier roof tiles used were made of clay and ochre in colour, a touch of the contemporary has led to the introduction of different coloured gabled roofs now.
These charming and highly-functional traditional houses have been favoured by Indians for many centuries now, and include structured designs that offer classic exteriors and inventive interiors – all offering an unparalleled sense of well-being, comfort and style.
 +91-98959 94000
+91-98959 94000 +971 508448772
+971 508448772











