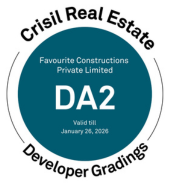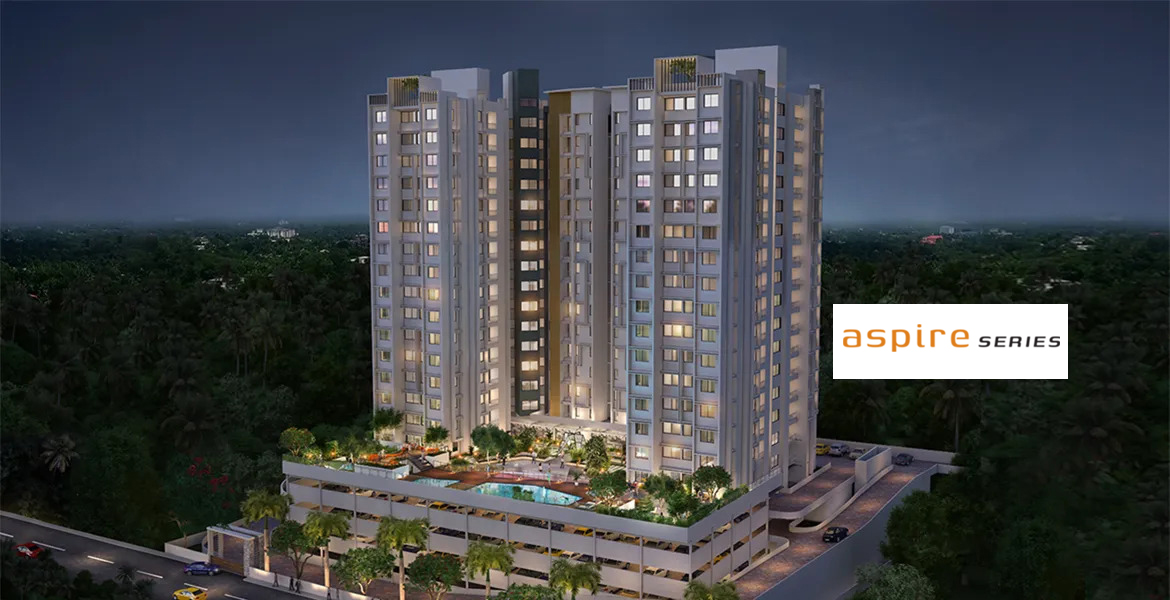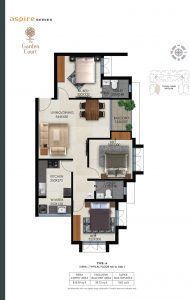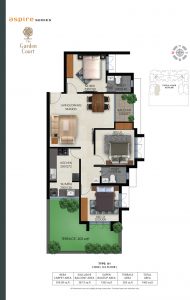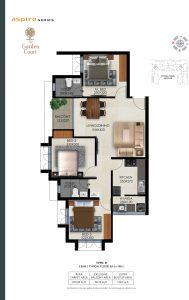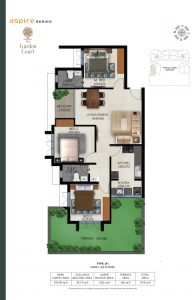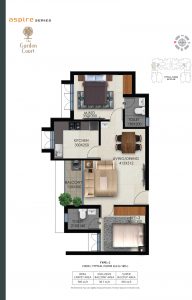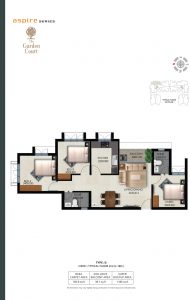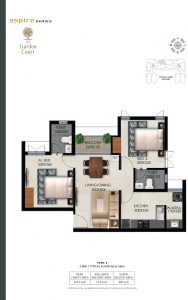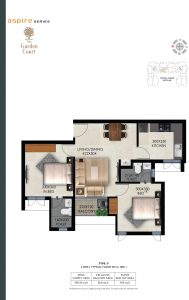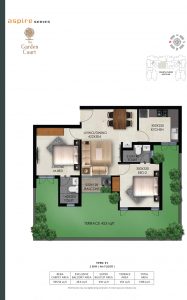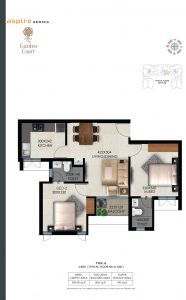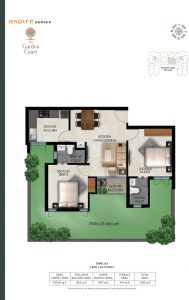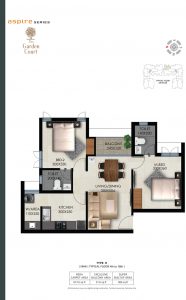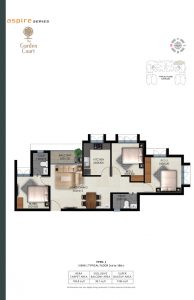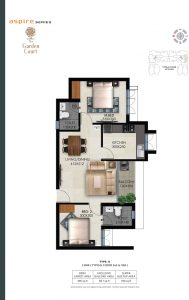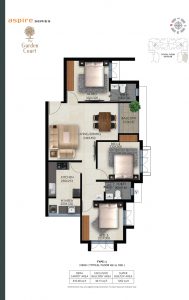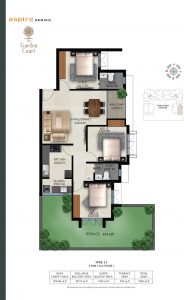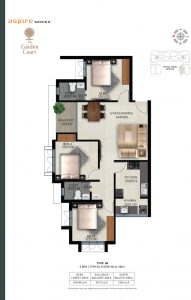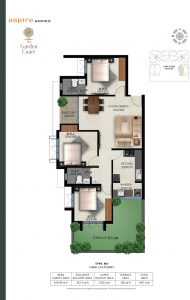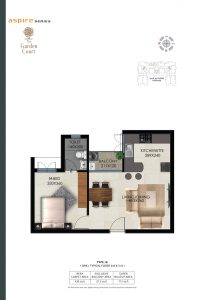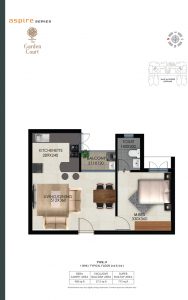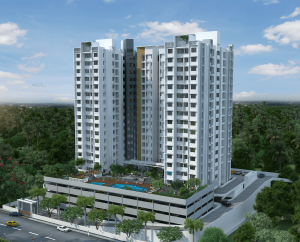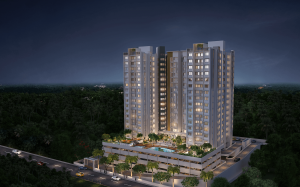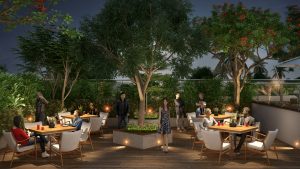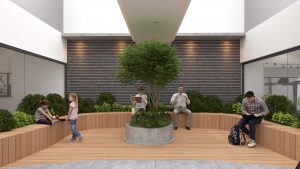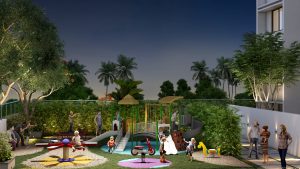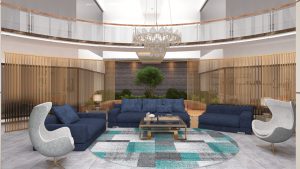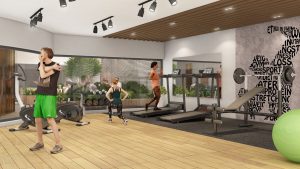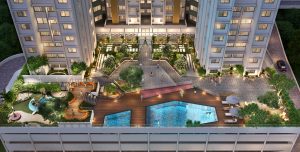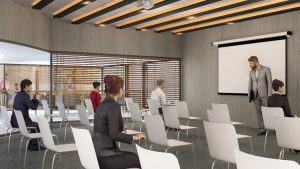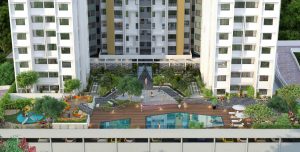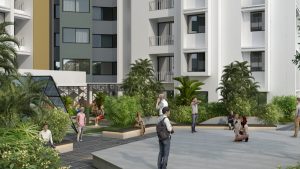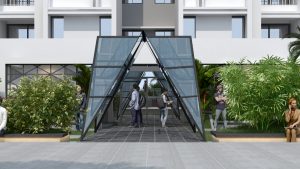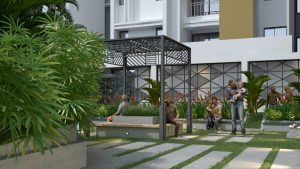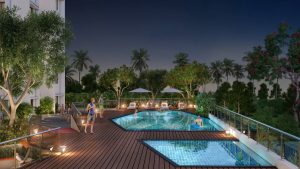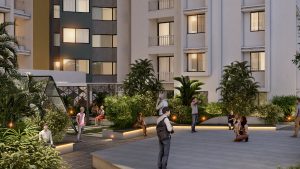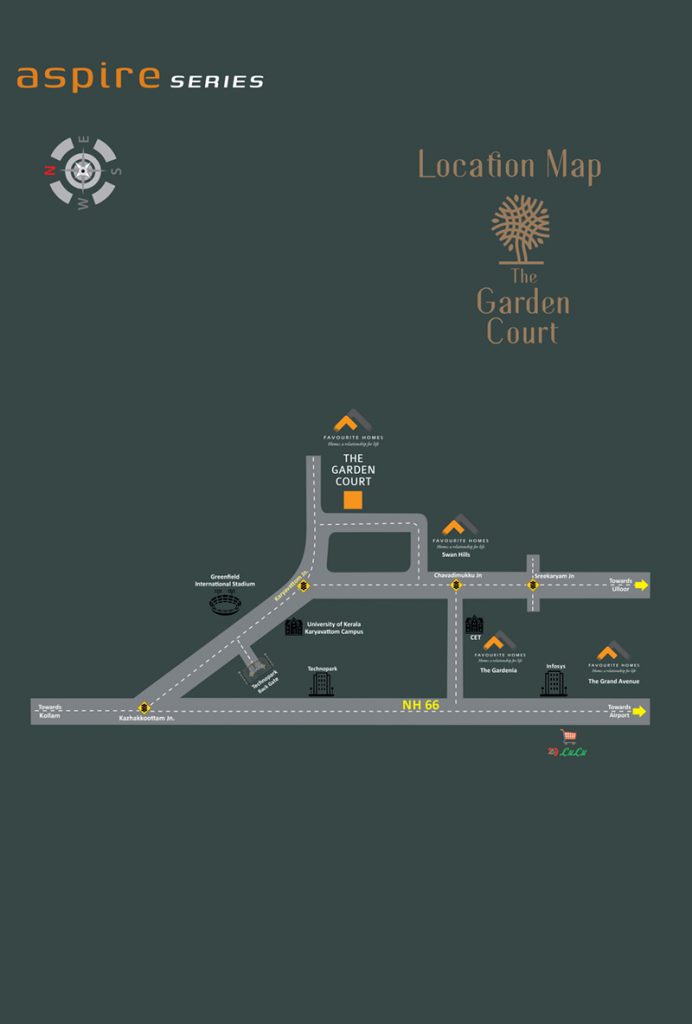
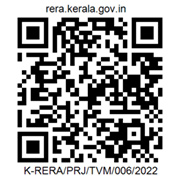
The Garden Court by Favourite Aspire Series
Apartment Overview

Location : Karyavattom,Trivandrum |
Building Type : Lifestyle Apartments |
Units : 196 Lifestyle Apartments of 1,2 & 3 BHK |
|
Permit Number : SZO/TP/4065/21 (BA/247/21) |
Status : Nearing completion |
RERA REG Number : K-RERA/PRJ/TVM/006/2022 |
Apartment Description
AN ASPIRE SERIES HOMES. QUALITY LIFE AT AFFORDABLE PRICE: The Garden Court is the second project of Favourite Homes under the Aspire Series initiative. Aspire series seeks to offer affordable yet world-class residences to a large group of Keralites, who desire a quality lifestyle but have so far been kept out of the market due to high prices.
THE GREENER SIDE OF LIFE: The Garden Court by Favourite Homes is a remarkable collection of 196 residences – 1,2 & 3 BHK Lifestyle Apartments offering all the services and facilities that you would expect from a world-class development. This beautiful retreat in a tranquil setting is this perfect base from which to experience all the warmth and charm that the capital city has to offer. With a location few can rival and a world-class lifestyle at your disposal, each moment that you live at the Garden Court is an exquisite privilege.
AT HOME IN NATURE: Sensitively designed with plenty of fresh air and natural light, the residences at The Garden Court are in a league of their own. You can look forward to premium finishing, the finest fittings and flooring, and a layout that gives your own private haven the maximum space. Every element has been chosen to make a style statement. Living in these thoughtfully curated homes, you‘ll discover how beautiful and full of promise every minute can be.
A SETTING THAT IS TRULY BLOOMING: The Garden Court is perfectly located in Kariyavattom, near to the renowned Lakshmibhai National College of Physical Education (LNCPE). It is ensconced in the heart of the fast-growing Kazhakkoottam suburb where IT hubs and commercial developments rub shoulders with the finest hotels, luxury retail stores and premium entertainment hubs. The region is home to Kerala’s most iconic landmarks – Technopark, Lulu Mall, Greenfield Stadium, to name a few. University of Kerala, International Airport (via 4 lane highway), and hospitals like KIMS are in close proximity.
A COLOURFUL LIFE BECKONS: The project’s intelligent design – seamlessly blending lifestyle and leisure elements – offers residents an array of amenities and ultimate community living experience. Every nook and corner of this property has been thoughtfully planned and carefully designed to stimulate, enlighten, and enrich. A brisk stroll through the breezy greens. A relaxing workout at the fitness centre. A refreshing dip in the pool. Sundowners with friends and neighbours on the scenic party pavilion. Life here is full of choices.
A BUILDER WITH DEEPLY ROOTED VALUES: The Garden Court is yet another cutting – edge project from Favourite Homes. Every apartment here has the unique stamp of Favourite Homes – a household name today, thanks to its reputation for timely completion, uncompromising adherence to quality and affordable pricing. The 23-year-old company has built over 3 million sq.ft of world-class residential space till date.
Gallery
-
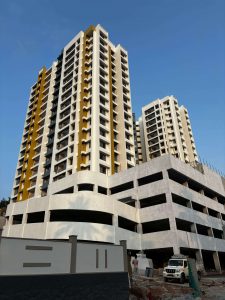
STATUS AS ON APRIL 2025
-
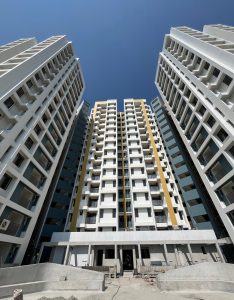
STATUS AS ON MARCH 2025
-
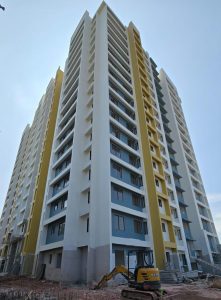
STATUS AS ON FEBRUARY 2025
-
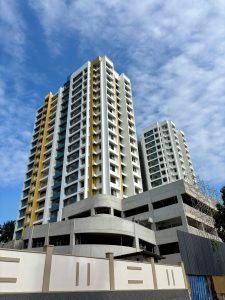
STATUS AS ON JANUARY 2025
-
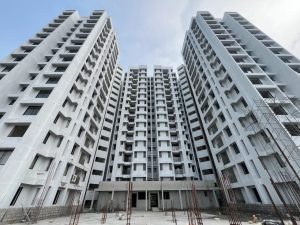
STATUS AS ON DECEMBER 2024
-
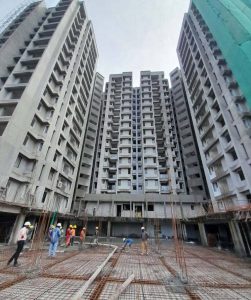
STATUS AS ON NOVEMBER 2024
-
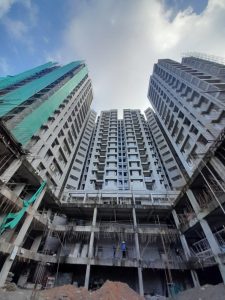
STATUS AS ON OCTOBER 2024
-
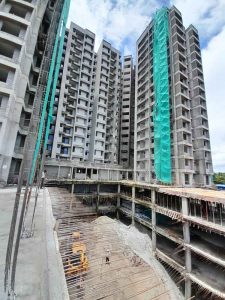
STATUS AS ON SEPTEMBER 2024
-
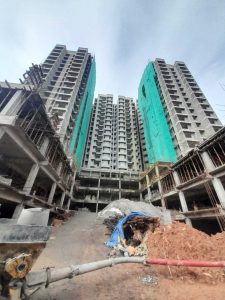
STATUS AS ON AUGUST 2024
-
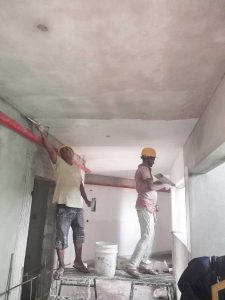
STATUS AS ON JULY 2024
-
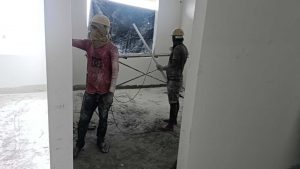
STATUS AS ON JUNE 2024
-
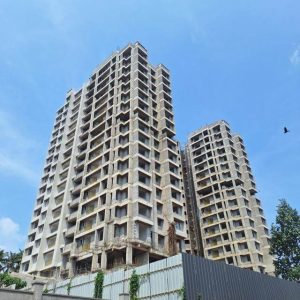
STATUS AS ON MAY 2024
-
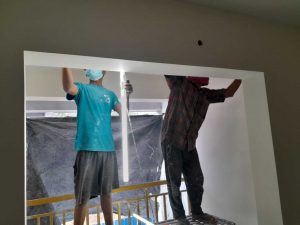
STATUS AS ON APRIL 2024
-
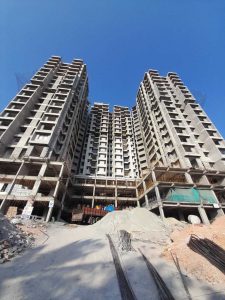
PROJECT STATUS AS ON MARCH 2024
-
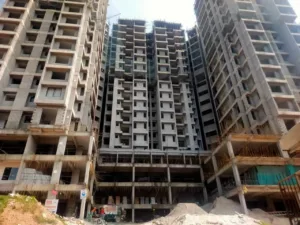
PROJECT STATUS AS ON FEBRUARY 2024
-
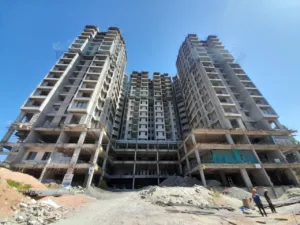
PROJECT STATUS AS ON JANUARY 2024
-
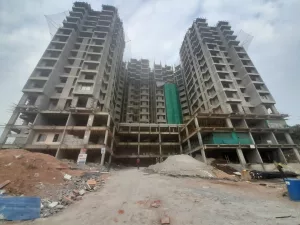
PROJECT STATUS AS ON DECEMBER 2023
-
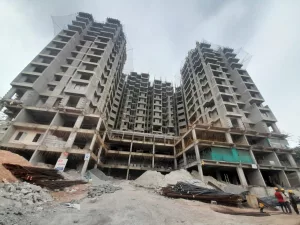
PROJECT STATUS AS ON NOVEMBER 2023
-
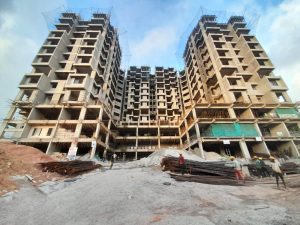
PROJECT STATUS AS ON OCTOBER 2023
-
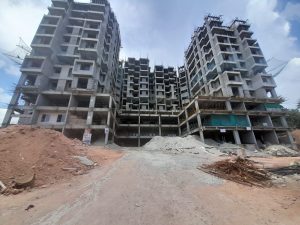
PROJECT STATUS AS ON SEPTEMBER 2023
-
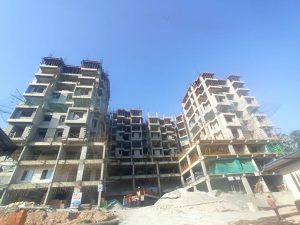
PROJECT STATUS AS ON AUGUST 2023
-
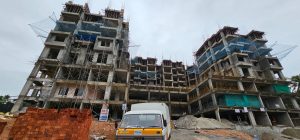
PROJECT STATUS AS ON JULY 2023
-
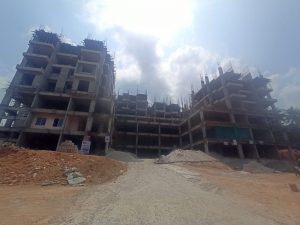
PROJECT STATUS AS ON JUNE 2023
-
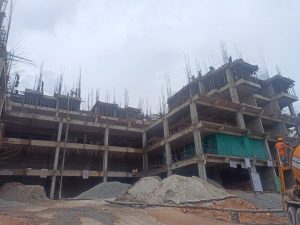
PROJECT STATUS AS ON MAY 2023
-
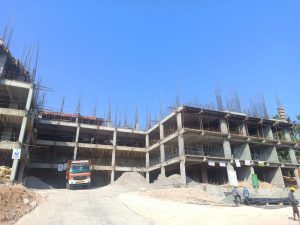
PROJECT STATUS AS ON APRIL 2023
-
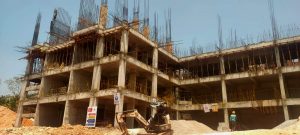
PROJECT STATUS AS ON MARCH 2023
-
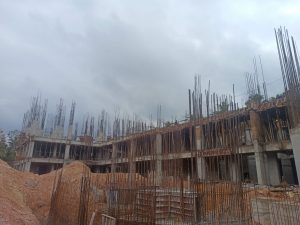
PROJECT STATUS AS ON February 2023
-
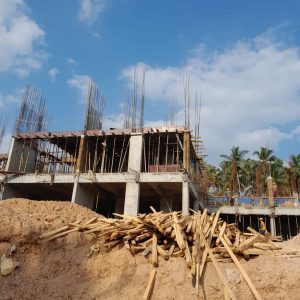
PROJECT STATUS AS ON January 2023
-
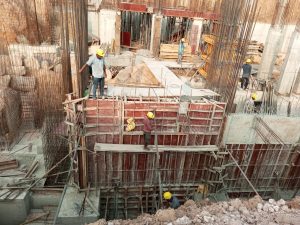
PROJECT STATUS AS on December 2022
-
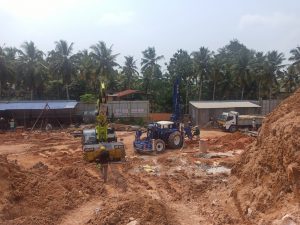
PROJECT STATUS AS ON NOVEMBER 2022
-
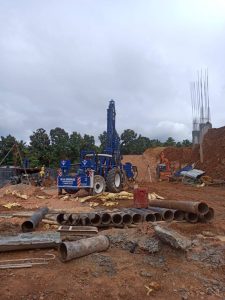
PROJECT STATUS AS ON October 2022
-
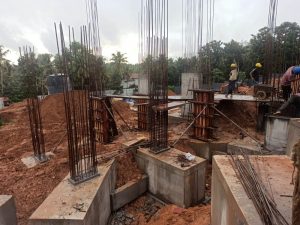
PROJECT STATUS AS ON September 2022
-
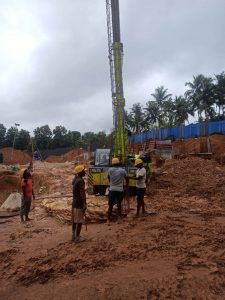
PROJECT STATUS AS ON August 2022
-
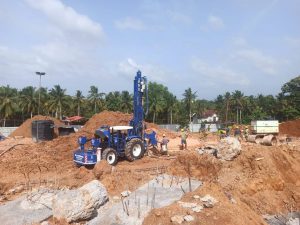
PROJECT STATUS AS ON JULY 2022
-
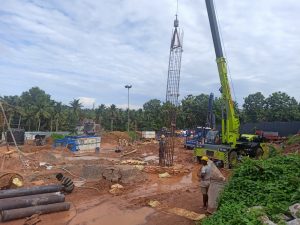
PROJECT STATUS AS ON JUNE 202
-
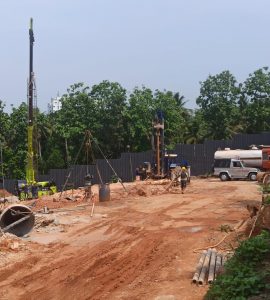
PROJECT STATUS AS ON MAY 2022
-
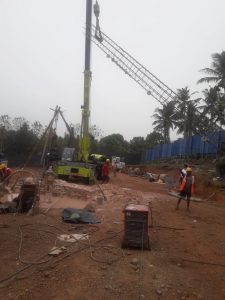
PROJECT STATUS AS ON APRIL 2022
-
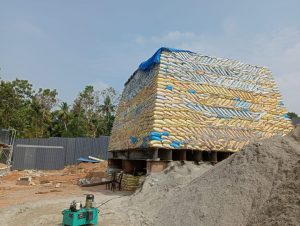
PROJECT STATUS AS ON MARCH 2022
-
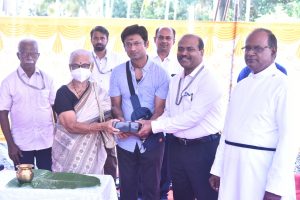
FOUNDATION STONE LAYING AS ON 11/01/2022.
Amenities
-
1
Swimming pool with toddler’s pool.
-
2
Well-equipped health club.
-
3
Well-equipped exclusive health club for ladies.
-
4
Well-equipped children’s play area.
-
5
Party area with barbeque counter.
-
6
Badminton court.
-
7
Fully equipped indoor recreation area.
-
8
Solar powered lights in passages.
-
9
Reticulated gas supply.
-
10
Access control system.
-
11
Automatic power backup for common areas. For individual apartments, backup shall be provided for all points excluding AC and power points subject to a maximum of 500 watts.
-
12
Round the clock security.
-
13
Independent letter box.
-
14
Elevators with automatic rescue device.
-
15
Stylish designer entrance lobby.
-
16
Care taker lounge.
-
17
Multipurpose hall / association room.
-
18
Room for maid and driver with attached toilet.
-
19
Intercom to apartments from security cabin and among apartments.
-
20
Bio degradable waste management system / incinerator.
-
21
CCTV visitor surveillance.
-
22
Car Wash Ramp.
-
23
Sewage Treatment Plant.
-
24
Separate EV charging point for each car parking lot.
Features
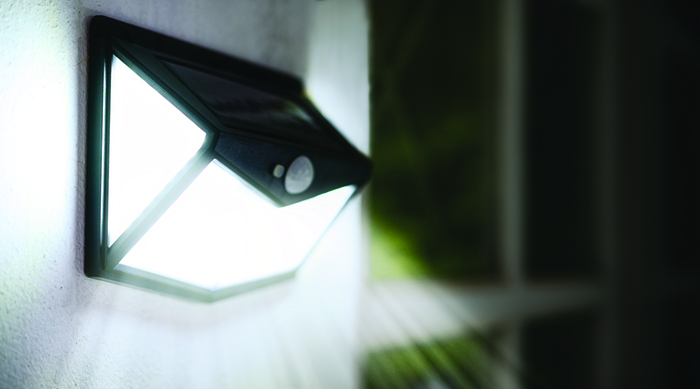
Automatic Sensor Lights for Passages

Automatic Sensor Lights for Passages
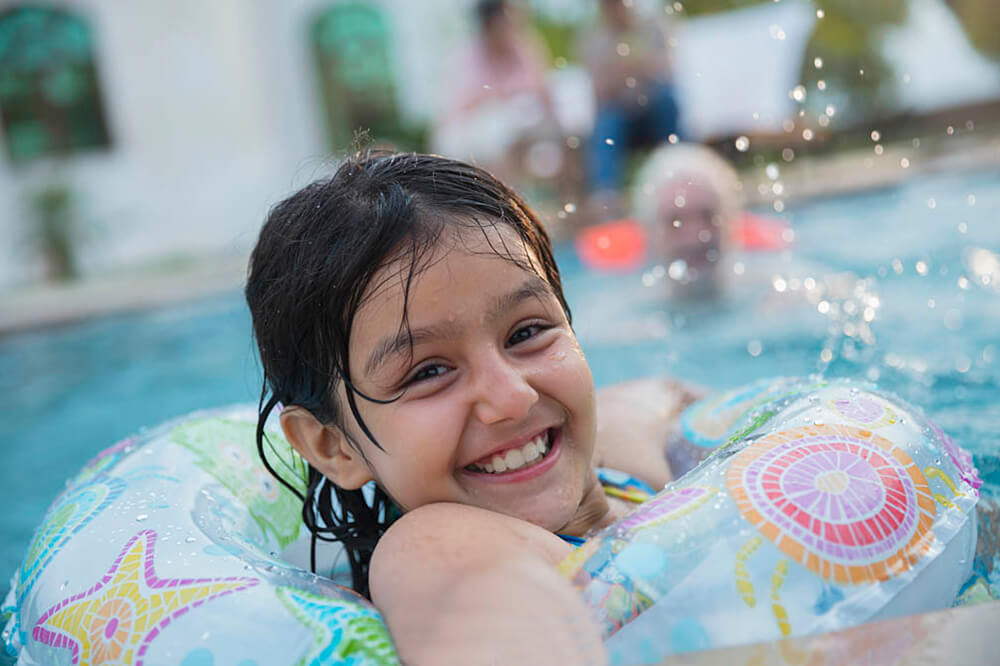
45 Feet Long Swimming Pool with Toddlers Pool
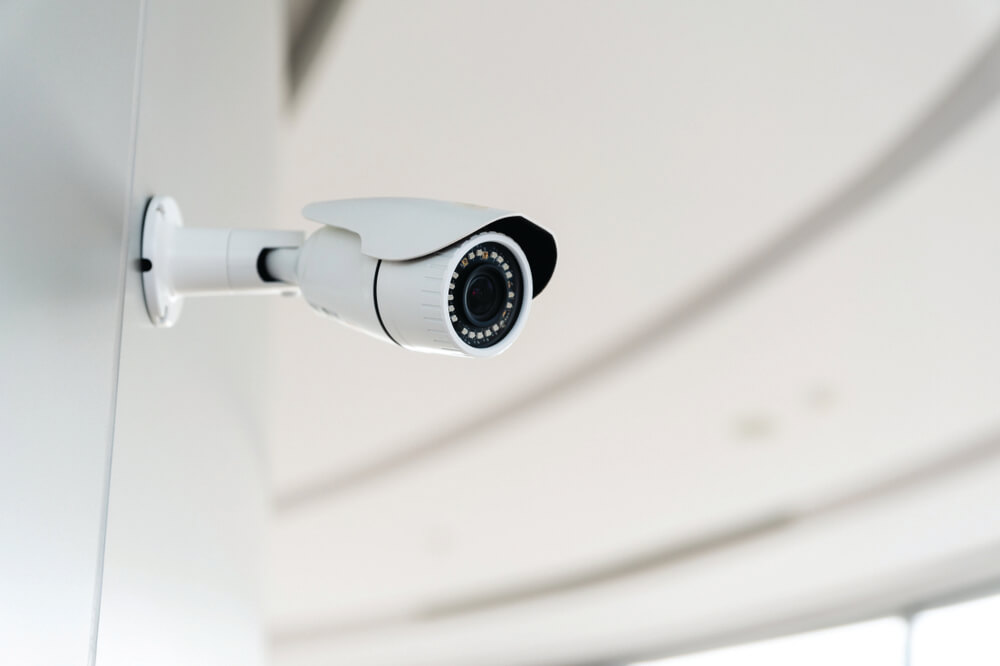
CCTV visitor surveillance

Party Area with Barbeque Counter
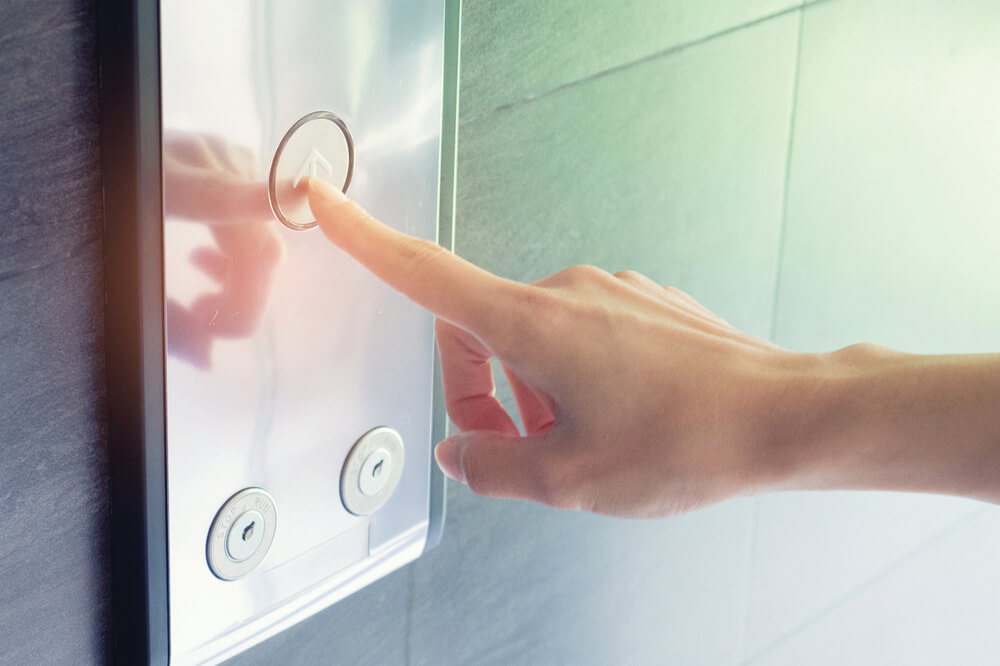
Elevator and bed lift with automatic rescue device
Specifications
-
COMMON AREA
Lift and main entrance lobby vitrified slab, as per the Architect’s design. False ceiling in lobby. Staircases shall have vitrified tile flooring with MS hand railing.
-
FLOORING & TILING – APARTMENT
Superior quality vitrified tiles 60cm x 60cm RAK / Somany / Asian or equivalent in living, dining and bedrooms. Toilets: Ceramic tile concepts for full wall height and antiskid tiles for flooring. Servants Toilet: Ceramic tile 30cm X 30cm for floor and 30cm X 45cm for wall. Kitchen & Work area: Antiskid ceramic / vitrified tiles for floor. Kitchen counter with granite and glazed dadoing 2 feet above the kitchen and work area counter.Balconies: Rustic / antiskid / ceramic tiles with railings.
-
DOORS & WINDOWS
Designer entrance door with architrave. Inside doors shall be laminated flush door. Window: Powder coated aluminium frame with sliding / openable window in bedrooms. Access to the balcony shall be large window up to the lintel level using powder coated aluminium frame with glass fixed / sliding /openable shutters which ensure plenty of light and natural ventilation. Entrance door shall have hardware such as Magic Eye & Door stopper.
-
AIR – CONDITIONING
Split A/C live point in master bedroom.
-
ELEVATORS
Four lifts. Two passenger lifts and two bed lifts with automatic rescue device.
-
TELEPHONE
Provision for telephone shall be provided in living room and master bedroom.
-
SECURITY
Access Control system, CCTV Visitor Surveillance. Intercom from security cabin to individual apartments and among apartments. Lightning Arrester.
-
FOUNDATION & STRUCTURE
Foundation as per the soil test. RCC frame structure with concrete block partitions. Concrete grade as decided by the structural consultant.
-
SANITARY & PLUMBING FIXTURES
• Western style wall-hung EWC of Somany / RAK or equivalent make shall be provided in all attached bathrooms with concealed in wall cisterns of Geberit or equivalent. • Health faucets of KOHLER / Grohe / RAK or equivalent make shall be provided in all bathrooms. • Wash basins of Somany / RAK or equivalent make shall be provided in all attached bathrooms. • Semi pedestal wash basin RAK / Somany or equivalent in dining area. • Single bowl stainless steel sink with drain board in kitchen. • Single bowl stainless steel sink in work area. • Provision for hot water connection with mixer tap shall be provided for overhead showers of RAK or equivalent in all bedroom toilets. • Bathroom Accessories: Towel rods and soap dish shall be provided in all bedroom toilets. • Washing machine point: One cold water inlet and drainage outlet for a washing machine shall be provided in work area / balcony. • All water supply lines shall be ISI marked CPVC pipes. Drainage lines and storm water drain pipes shall be in PVC. • KWA / bore well water supply through underground sump and overhead tank.
-
ELECTRICAL
Concealed copper wiring using FINOLEX / V – GUARD / RR Kabel or equivalent make. Cables with modular plate switches. Centralized cabling system for all electrical and communication requirements. All switches shall be Legrand / L&T or equivalent make and conveniently placed at the entrance and bedside on all bedrooms. Adequate ELCB and MCB Legrand / L&T / Siemens or equivalent shall be provided in each apartment. Adequate light points, fan points, 6/6 ampere power points controlled by ELCB & MCB shall be provided. Geyser point in master bedroom toilet and dummy point for other toilets. Fresh air fan point shall be provided in all toilets and kitchen. Light fixtures shall be provided in common areas and external areas. Provision for telephone and Internet shall be provided in the apartment through Fibre To The Home (FTTH). Automatic power backup for common areas. For individual apartments back up shall be provided in all points, excluding A/C and power plug points, subject to a maximum of 500 watts. Independent KSEB meter for each apartment. Common electrical transformer.
-
PAINT FINISH
Premium emulsion paint shall be applied in the common areas, utility, service areas. Acrylic cement based putty with premium emulsion paint shall be applied inside apartment. Weather shield exterior grade emulsion / texture paint for external wall.
-
CABLE TV
Provision for cable TV connection in living room and master bedroom.
-
INTERNET
Provision for internet at one point inside the apartment.
-
CAR PARK
Covered car parking at extra cost. Electrical car charging point at extra cost.
Walkthrough
Apartments in Karyavattom
There’s something to be said about having your home cradled in the balmy haven of greenery, away from the noise and pollution of the city centre, yet a short drive away. The same can be said about Karyavattom, where you can enjoy the greener side of life, especially at The Garden Court by Favourite Homes – apartments in Karyavattom that will mesmerise you with their intelligent designs and seamless blending of lifestyle with leisure elements.
This is the second project in The Aspire series initiative by Favourite Homes that seeks to offer world-class, affordable apartments in Trivandrum to those who desire a quality lifestyle, but have so far been kept out of the market due to high prices. These budget apartments In Karyavattom are in a league of their own, where every element in these thoughtfully-curated homes is designed to make a style statement. Be it the project’s intelligent design that gives your own private haven the maximum space, impressive array of amenities, premium finishings, the finest fittings and floorings, these affordable apartments in Trivandrum are in an outstanding league of their own!
Important landmarks like the Technopark, Lulu mall, international airport, KIMS hospital, Greenfield stadium, etc., are all easily accessible from Karyavattom, making The Garden Court flats in Trivandrum a homebuyer’s dream destination. As these meticulously-designed 1, 2 and 3 BHK budget flats in Karyavattom have spacious rooms for most family needs, they make ideal buying options. And for those looking for flats for sale in Karyavattom, The Garden Court flats are your best choice!
DOWNLOAD BROCHURE NOW
ENQUIRE NOW
Fill out the form and we will contact you!
SCHEDULE SITE VISIT NOW
Fill out the form and we will contact you!
 +91-98959 94000
+91-98959 94000 +971 508448772
+971 508448772
