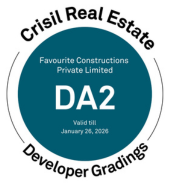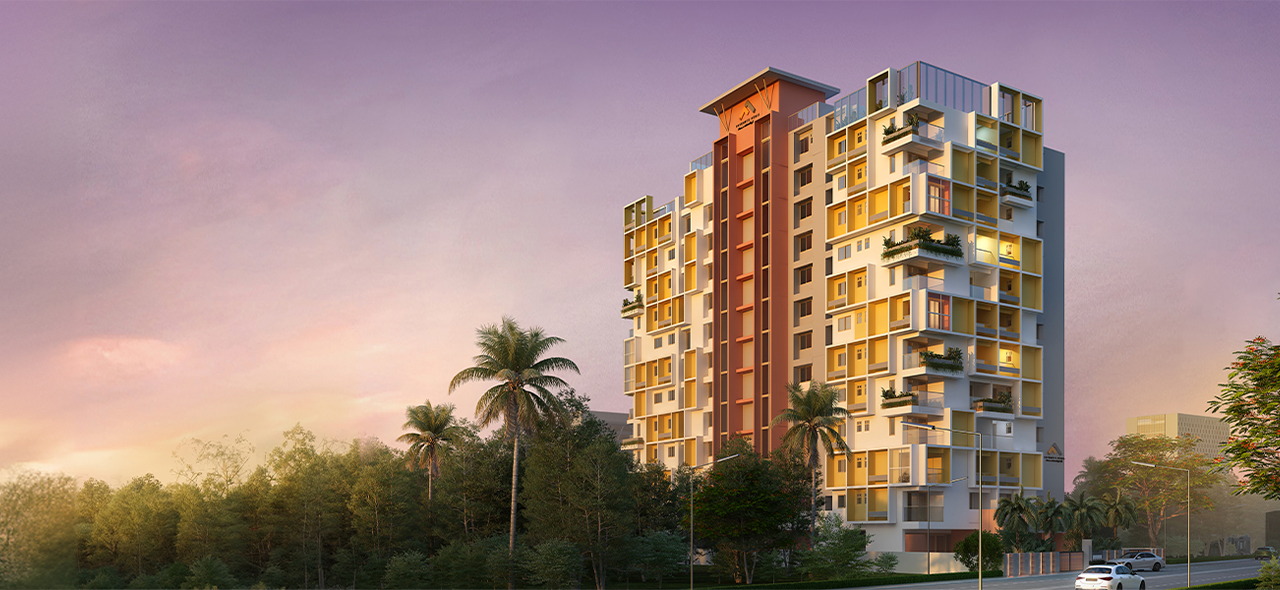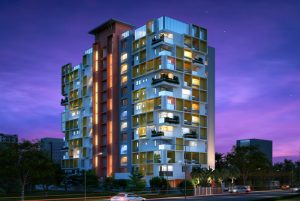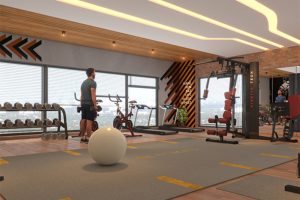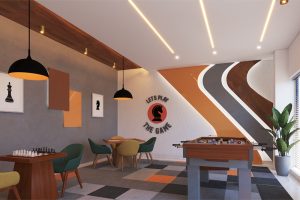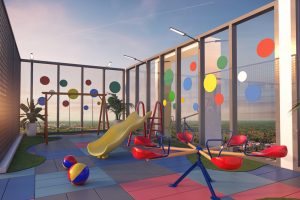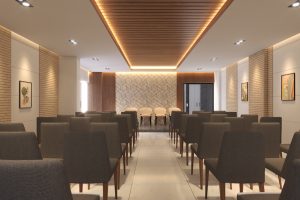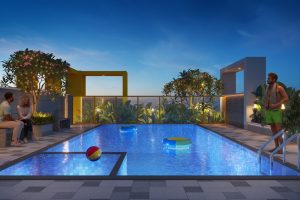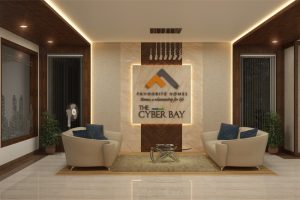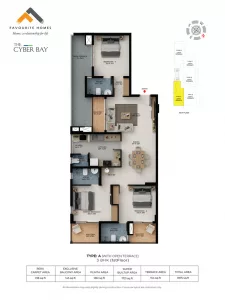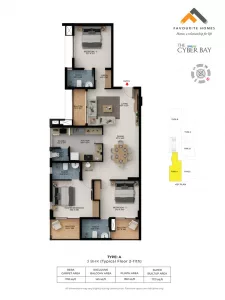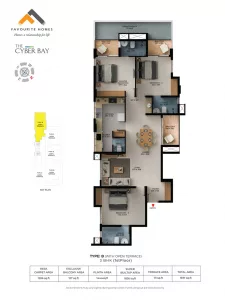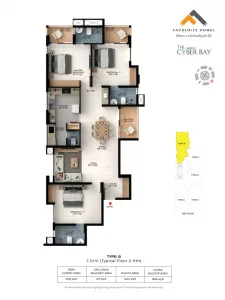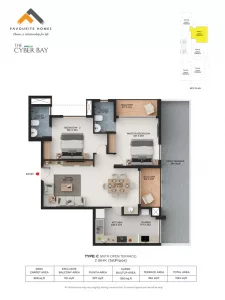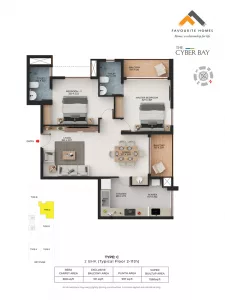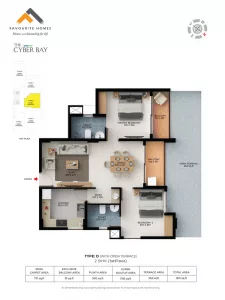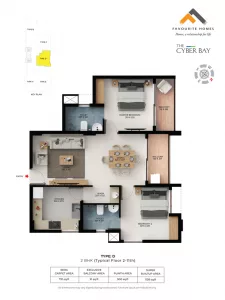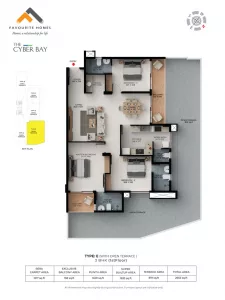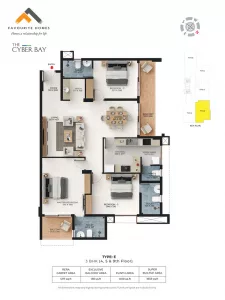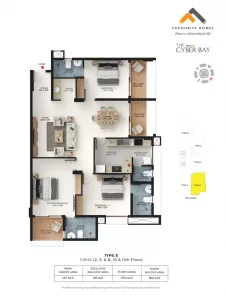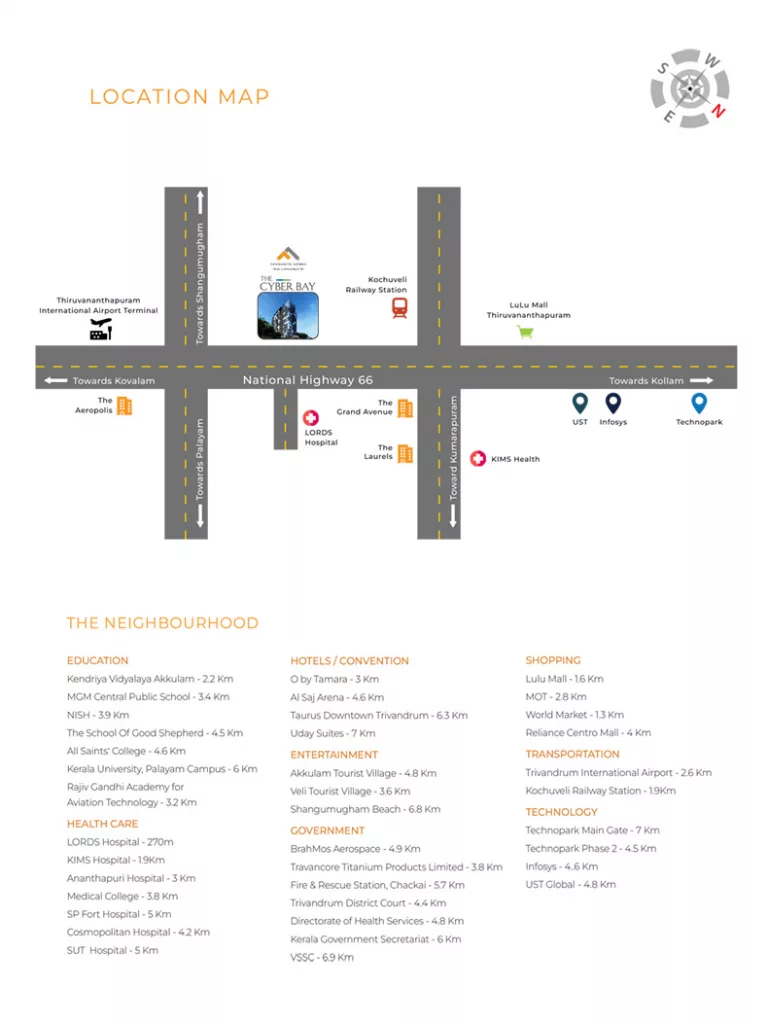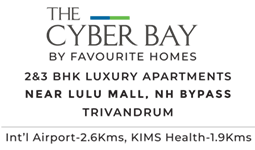
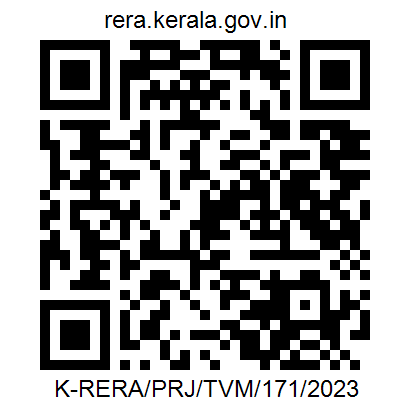
The Cyber Bay by Favourite Homes
Apartment Overview

Location : Near Lulu Mall, NH Bypass, Trivandrum |
Building Type : Luxury Apartments |
Units : 55 Luxury Apartments of 2 & 3 Bedrooms |
|
Permit Number : ZK2/BA/08/2023 DTD: 18/09/2023 |
Status : Ongoing |
RERA REG Number : K-RERA/PRJ/TVM/171/2023 |
Apartment Description
WHERE LUXURY IS REIMAGINED
Discover the epitome of modern living at The Cyber Bay, a prestigious residential apartment project nestled near Trivandrum International Airport and Lulu Mall, Trivandrum. Enjoy a harmonious blend of convenience, sophistication, and comfort that elevates your lifestyle to new heights. The Cyber Bay is your gateway to a world of true luxury and refinement. Secure your dream home today and unlock a lifetime of exclusive experiences.
WHERE CONVENIENCE AND CONNECTIVITY CONVERGE
Embrace the unbeatable advantage of The Cyber Bay’s location, strategically positioned in the heart of Kerala’s largest IT Hub. Enjoy seamless connectivity to airport, educational institutions, healthcare facilities, and entertainment centers. Indulge in the vibrant city life while relishing the serene ambience of your luxurious sanctuary.
WHERE ELEGANCE MEETS INNOVATION
The architectural brilliance will be evident at The Cyber Bay, where stunning aesthetics blend seamlessly with functional design. Each residence is thoughtfully crafted to optimise space, natural light, and ventilation. Immerse yourself in an environment that nurtures your senses, offering a harmonious blend of luxury and practicality.
WHERE EVERY MOMENT IS AN EXPERIENCE
Indulge in an exclusive collection of world-class amenities. From state-of-the-art fitness facility to meticulously landscaped gardens, every detail has been thoughtfully curated at The Cyber Bay to elevate your living experience. Delight in a life of unparalleled comfort and leisure.
WHERE OPULENCE BECOMES YOUR EVERYDAY
At The Cyber Bay, luxury transcends expectations and becomes an integral part of your daily life. Relax in the embrace of opulent interiors, revel in the tranquil ambiance, and experience the joy of unrivaled comfort. Elevate your lifestyle and create memories that will last a lifetime.
WHERE YET ANOTHER LANDMARK COMES TO LIFE
The Cyber Bay is yet another cutting-edge project from Favourite Homes. Every apartment here has the unique stamp of Favourite Homes – a household name today, thanks to its reputation for timely completion, uncompromising adherence to quality and affordable pricing. The 24-year-old company has built over 3 million sq. ft. of world-class residential space till date.
Gallery
-
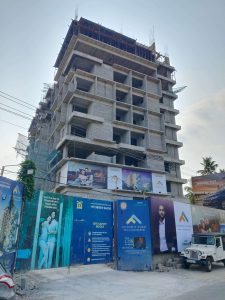
STATUS AS ON APRIL 2025
-
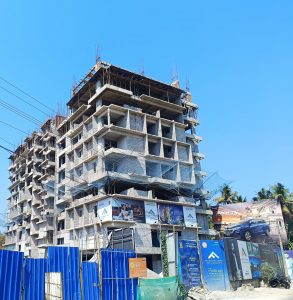
STATUS AS ON MARCH 2025
-
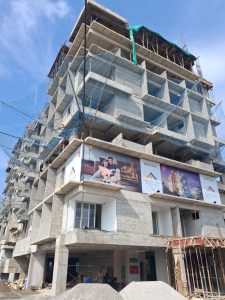
STATUS AS ON FEBRUARY 2025
-
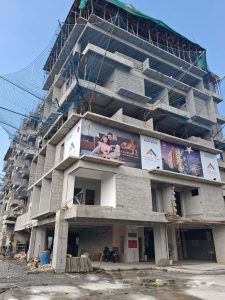
STATUS AS ON JANUARY 2025
-
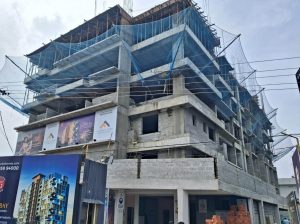
STATUS AS ON DECEMBER 2024
-
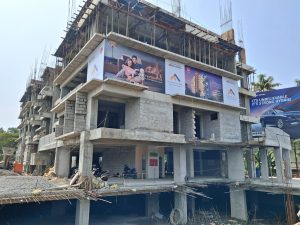
STATUS AS ON NOVEMBER 2024
-
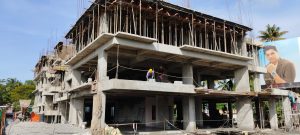
STATUS AS ON OCTOBER 2024
-
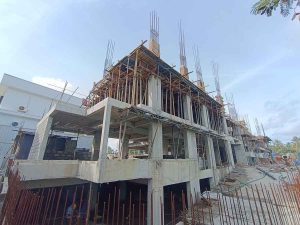
STATUS AS ON SEPTEMBER 2024
-
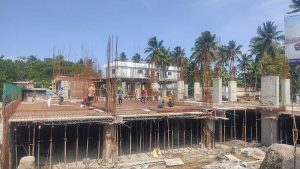
STATUS AS ON AUGUST 2024
-
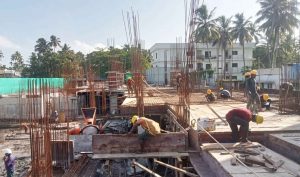
STATUS AS ON JULY 2024
-
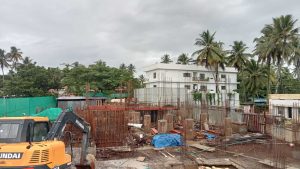
STATUS AS ON JUNE 2024
-
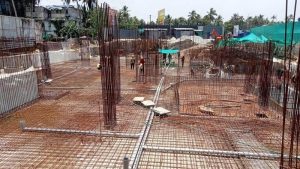
STATUS AS ON MAY 2024
-
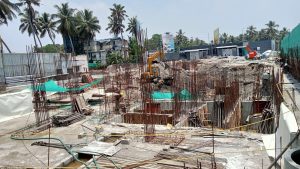
STATUS AS ON APRIL 2024
-
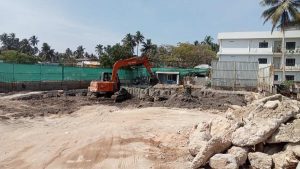
PROJECT STATUS AS ON MARCH 2024
-
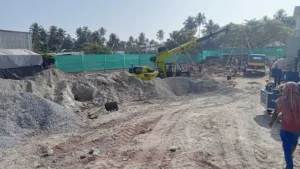
PROJECT STATUS AS ON FEBRUARY 2024
-
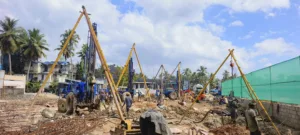
PROJECT STATUS AS ON JANUARY 2024
-
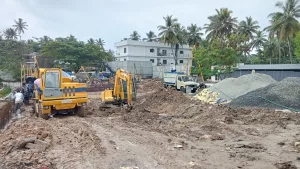
PROJECT STATUS AS ON DECEMBER 2023
-
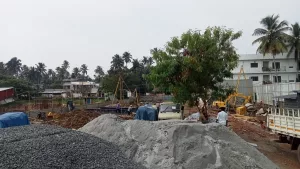
PROJECT STATUS AS ON NOVEMBER 2023
-
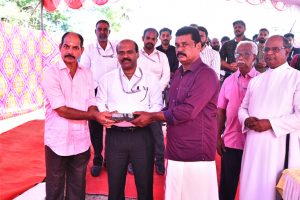
Foundation Stone Laying of The Cyber Bay
Amenities
-
1
Swimming pool with toddler’s pool.
-
2
Well-equipped Air Conditioned health club
-
3
Well-equipped Children’s play area
-
4
Rooftop party area with Barbeque counter.
-
5
Air conditioned Multipurpose Hall/Association Room.
-
6
Indoor recreation area with equipment’s.
-
7
Electric car charging points in every car park.
-
8
Automatic sensor lights for passages.
-
9
On grid solar connection for common area lighting.
-
10
Video Door phone.
-
11
Biometric lock for front entrance door
-
12
Car wash area
-
13
Foot lamp in master bedroom.
-
14
Gas leak detector.
-
15
Fiber to home internet facility.
-
16
Elegantly furnished stylish entrance lobby.
-
17
Reticulated Gas supply.
-
18
Access control system.
-
19
Automatic sensor lights in parking area.
-
20
Separate room for maid and driver with toilet.
-
21
Intercom to apartments from security cabin and among apartments.
-
22
Bio-degradable waste management system/Incinerator.
-
23
CCTV visitor surveillance.
-
24
Elevator and bed lift with automatic rescue device.
-
25
Profiled rubber column corner guards with reflective sticker in parking area
-
26
Shopping trolleys for in house use.
-
27
Automatic power backup for common areas. For individual apartments backup shall be provided for all points excluding AC and power points subject to a maximum of 1000 Watts.
-
28
Independent Letter Box.
-
29
Care Taker Lounge.
-
30
Common electric transformer, Electrical unitized substation.
Features
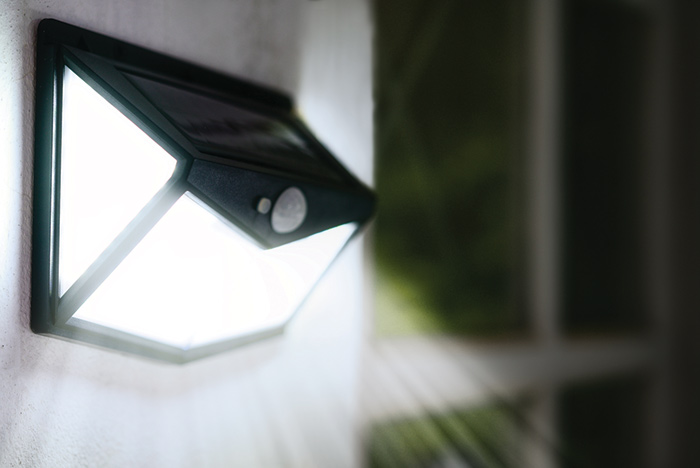
Automatic sensor lights for passages
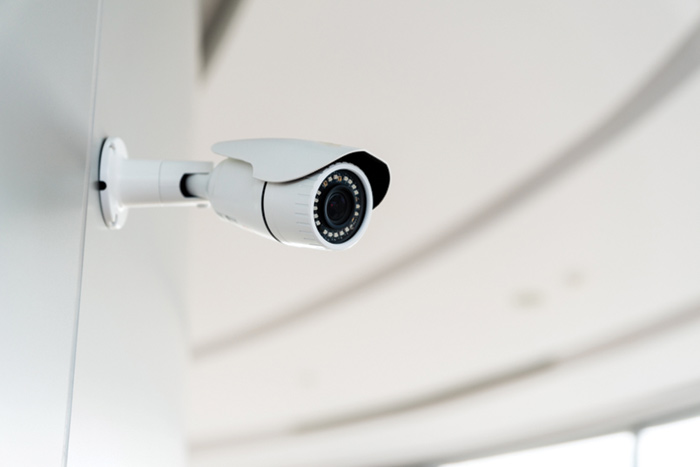
CCTV Visitor Surveillance
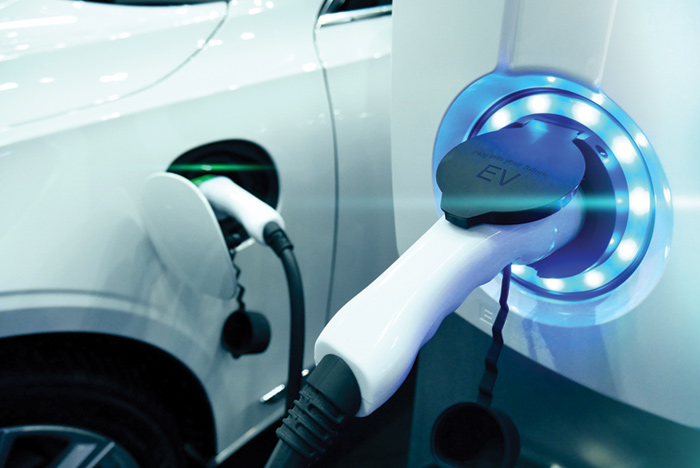
Electric Car Charging Point In Every Car Park
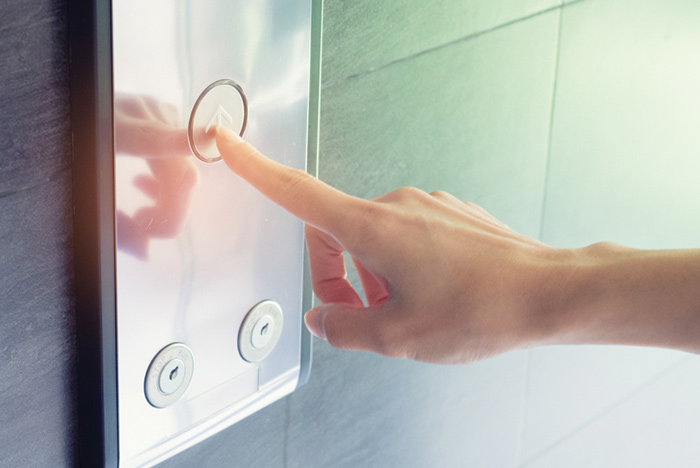
Elevator And Bed Lift With Automatic Rescue Device
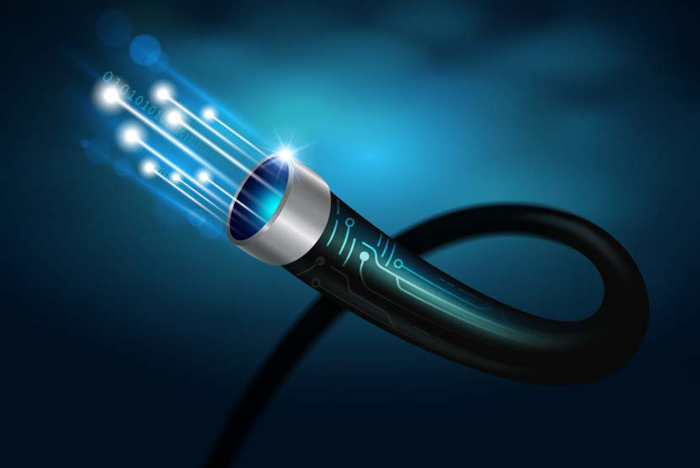
Fiber To Home Internet Facility
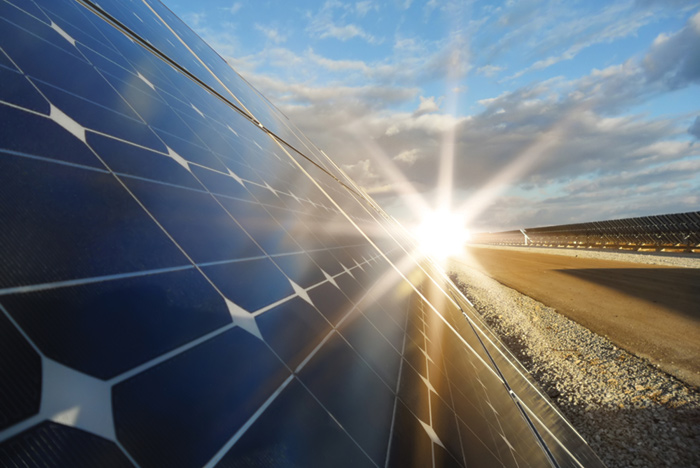
On-grid Solar Connection For Common Area Lighting

Roof Top Party Area With Barbeque Counter

Shopping Trolleys For In House Use
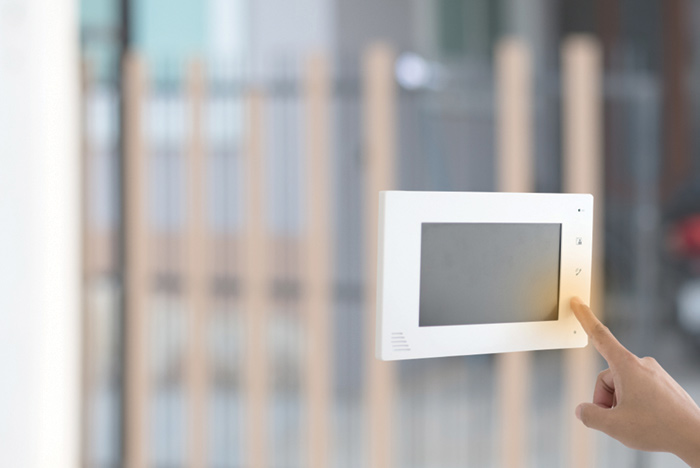
Video Door Phone

Access Control System
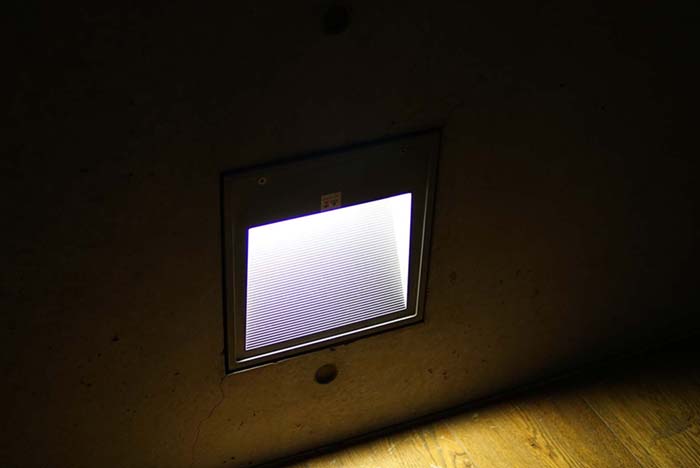
Foot Lamp In Master Bedroom To Light Your Way
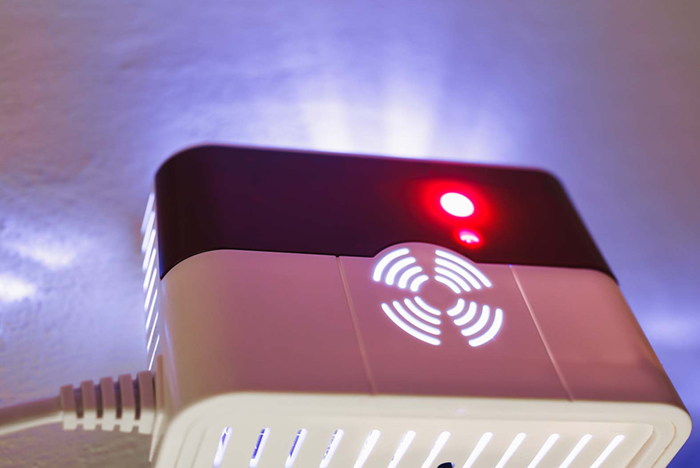
Gas Leak Detector
Specifications
-
COMMON AREA
• Lift and main entrance lobby quartz stone / Italian marble / vitrified slab, as per the architect’s design. False ceiling in lobby • Stair cases shall have granite tile/vitrified tile flooring with MS hand railing.
-
FLOORING & TILING – APARTMENT
• Superior quality vitrified tiles 80cm X 80cm RAK/Johnson or equivalent. • Toilets: - Ceramic tile concepts for full wall height and vitrified/antiskid tile for flooring. • Servants Toilet: - Ceramic tile 30cm X 30cm for floor and 30cm X 45cm for wall. • Kitchen & Work Area: - Antiskid ceramic / vitrified tiles for floor. Kitchen counter with granite and glazed tile dadoing 60 cm above kitchen and work area counter. • Balconies: - Rustic / antiskid / ceramic tiles with railings.
-
DOORS & WINDOWS
• Front Door: Designer front entrance door with architrave and digital lock. Inside Door: Engineered semi solid wooden laminated flush door. • All openable windows shall be fitted with friction stay hinges allowing the windows to stay open in any position. • Window: Three track powder coated aluminum frame with sliding window in two track and one pane of insect screen also shall be provided in bedrooms. • Access to balcony shall be large window up to the lintel level using powder coated aluminum with glass fixed / sliding / openable shutters which ensure plenty of light natural ventilation. • Entrance door shall have hardware such as Security door chain, Magic Eye & door stopper.
-
WATER SUPPLY
• KWA / Borewell water supply through underground sump and overhead tank.
-
PAINT FINISH
• Premium emulsion paint shall be applied in the common areas, utility, service areas. • Acrylic cement-based putty with premium emulsion paint shall be applied inside apartments. • Weather shield exterior grade emulsion / texture paint for external wall.
-
CABLE TV, TELEPHONE
• Provision for cable TV connection in living room and master bedroom. • Provision for telephone shall be provided in living room and master bedroom.
-
CAR PARK
• All are covered car parking with EV charging provision. It shall be at extra cost.
-
FOUNDATION & STRUCTURE
• Suitable foundation as per the soil test. RCC frame structure with concrete block partitions. • Concrete grade as decided by the structural consultant.
-
SANITARY & PLUMBING FIXTURES
• Western style wall-hung EWC of American Standard /RAK equivalent make shall be provided in all attached bathrooms with concealed in wall cisterns of KOHLER / Grohe / Geberit or equivalent. • Health Faucets of KOHLER / Grohe /RAK or equivalent make shall be provided in all bathrooms. • Star white porcelain wash basins of RAK / American Standard / KOHLER equivalent make shall be provided in all attached bathrooms. • Dining wash counter with Quartz stone with table top star white porcelain wash basin RAK / KOHLER /American Standard or equivalent. • Single bowl stainless steel sink with drain board in Kitchen. • Single bowl stainless steel sink in work area. • Overhead showers of Somany / RAK or equivalent make shall be provided in all bedroom toilets. • Bathroom accessories: - Towel rods and soap dish shall be provided in all bedroom toilets. • Washing machine point: - One cold water inlet and drainage outlet for a washing machine shall be provided in work area/Balcony. • All water supply lines shall be ISI marked CPVC pipes. Drainage lines and storm water drain pipes shall be in PVC.
-
ELECTRICAL
• Concealed copper wire using FINOLEX / V-GUARD /HAVELLS or equivalent make. Cables with modular plate switches. Centralized cabling system for all electrical and communication requirements. • All switches shall be LEGRAND / L&T / SIEMENS or equivalent make and conveniently placed at the entrance and beside on all bedrooms. • Adequate ELCB and MCB LEGRAND / L&T / SIEMENS or equivalent shall be provided in each apartment. • Adequate light points, fan points, 6/16 ampere power points controlled by ELCB & MCB shall be provided. • Geyser points in all bedroom toilets. • Fresh air fan point shall be provided in all toilets and kitchen. • Foot lamp in master bedroom. • Provision for hot water connection shall be provided for overhead shower in each attached toilet. • Light fixtures shall be provided in common areas & external areas. • Provision for telephone and Internet shall be provided in the apartment through Fiber to The Home (FTTH). • Automatic power backup for common areas. For individual apartments backup shall be provided in all points, excluding AC and power plug points, subject to a maximum of 1000 watts. • Independent KSEB meter for each apartment. • Shaver socket in master bedroom toilet. • Common electrical transformer.
-
AIR - CONDITIONING
• Split AC Live points in all bedrooms. Dummy point in Living / Dining area
-
ELEVATORS
Two lifts. One passenger lift and one bed lift with automatic rescue device.
-
SECURITY
• Video door phone, Access control system, CCTV visitor surveillance. • Intercom from security cabin to individual apartments and among apartments. • Lightening arrester.
Walkthrough
Flats near Lulu Mall, Trivandrum
Lulu Mall, Trivandrum city’s largest mall, is located along the newly-constructed NH66 highway. The stretch of the highway area between Kazhakoottam and Eanchakkal (including Lulu mall) has been witnessing rapid real estate growth since then, and has become known as the ‘New Trivandrum’. The best part about owning flats near Lulu mall is that every facility is just a few minutes’ drive away, including Technopark, the international airport, premium educational institutions, world class multi-specialty hospitals, city centre, as well as the mall itself!
As Trivandrum’s IT hub, Technopark is itself undergoing rapid expansion, there has been a surge in demand for flats near Technopark too, which is why experienced builders like Favourite Homes have a delightful project of 55 luxury flats near Lulu mall. Called The Cyber Bay, the architectural brilliance of these flats in Trivandrum will stun you with its seamless blending of aesthetics and functional design. Each residence is thoughtfully crafted to optimise space, natural light, and ventilation, so you can immerse yourself in an environment that nurtures your senses.
The Cyber Bay apartments come with world-class amenities including state-of-the-art fitness facilities, meticulously landscaped gardens, EV charging points in car park, swimming pool, barbecue counter, sensor lights, fibre-to-home internet facility, etc. And for those looking for apartments for sale near Lulu mall, they get the chance to buy an exclusive Cyber Bay apartment – where every moment is an experience! And the best part is that these 2 and 3 BHK luxury apartments near Lulu mall are ideal for all family sizes too!
DOWNLOAD BROCHURE NOW
ENQUIRE NOW
Fill out the form and we will contact you!
SCHEDULE SITE VISIT NOW
Fill out the form and we will contact you!
 +91-98959 94000
+91-98959 94000 +971 508448772
+971 508448772
