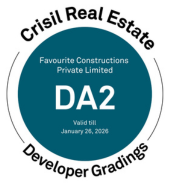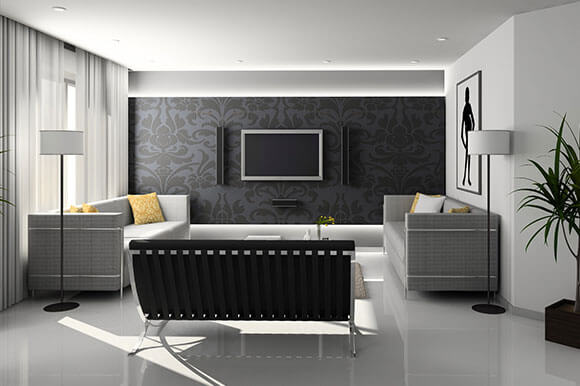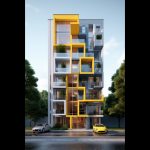What is Modern Home Plans?
Post by : favouritehomes
With the passage of time over the centuries, home designing has been evolving. The trends have been changing in accordance with the improvement in technology, mingling of ideas from different nations as well as the availability of building materials.
The twentieth century saw the introduction of modern architecture with extensive use of steel, glass and concrete. Wood is increasingly becoming limited to apertures like doors and windows. The changing climates, modernization as well as the tastes of the people are some of the other factors affecting building styles.
Modern home plans are the descendants of the international architectural styles of the 1920s. These homes offer clean, uncluttered lines, simple in proportion and layout and offering abundant natural lighting. You will also find flat or shallow-pitched roofs and a strong connection to the outdoors. The use of large expanses of glass is an attempt to bring the outdoors into the home by providing large windows with vistas of green spaces.
Open floor designs are another signature of modern home designs and give the home an utterly informal and spacious appearance. Small features are used in an attempt to divide the floor areas of the living room from the kitchen or dining areas. Unornamented walls, both indoors and outdoors, provide an uncluttered appearance and are characteristic of modern home plans.
The best part of modern homes is that they are fully equipped for most disasters. They are built to be earthquake resistant with solid foundation plans – be it for villas or apartments. They all come with two exits to cater for emergencies too. Before construction, these home plans have to be approved by the building authorities and need to include numerous standard features including rain harvesting, sewage system as well as a proper drainage system.
Planning of a home involves many details and approval from numerous departments including urban planning, local municipality, etc., which ensure that your home plan is compliant with all the current rules and regulations for standard home design. Builders are going one step further and making sure that these modern home plans follow the tenets of Vaastu, the ancient Indian science of architecture for planning the layout of a home.
Most modern home plans also come with features to help convert them into smart homes as technology is increasingly being applied to make homes more tech-savvy. For independent villas, this could mean automated gates or automated door locks and doorbells. Apartments also come loaded with smart features like video conferencing doorbells, digital locks, and automated lights.
Modern home plans are a reflection of the times – uncluttered, easy-to-maintain and functional!
 +91-98959 94000
+91-98959 94000 +971 508448772
+971 508448772











