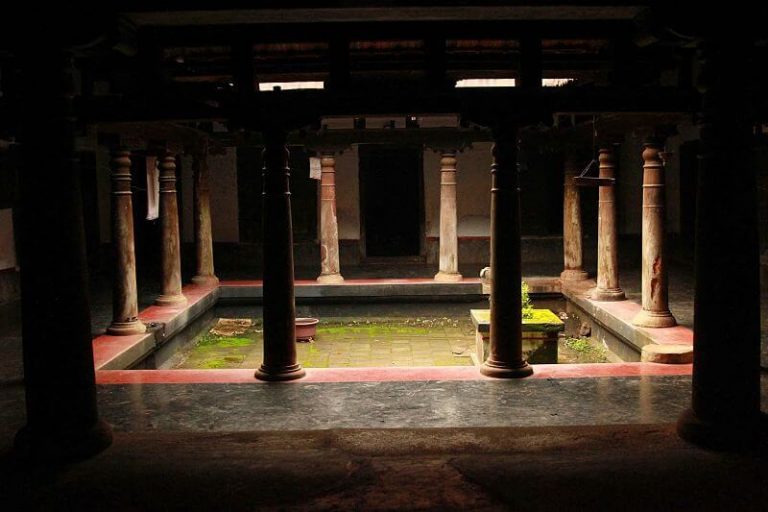The Traditional “Nadumuttam” House Designs
Post by : favouritehomes
The ‘nadumattam is a throwback to the old Kerala style of housing where more than one family lived in a home. The Kerala ‘nalukettu’ homes typically had four blocks built in all the four directions around a nadumattam.
The nadumattam refers to an open courtyard within the house which was the focal point of family gatherings, interactions, activities, and festivities. The larger and wealthier families would even have more than one nadumattam, thus featuring eight or twelve blocks. This classical architectural style evolved during the 18th and 19th centuries when the wealthy Nairs and Namboodiris dominated society.
The activities in such homes were overseen by a family patriarch and matriarch with multiple generations living under one roof. The nalukettu homes with nadumattams were built on the principles of ‘thachu shastra’ or the science of carpentry and used wood extensively. Such homes were usually sprawling single-storey homes, but could go up to three-storeys high.
Such homes were typically made of rich teakwood or wood from jackfruit trees and bricks and mud. Interestingly, such homes were always well-ventilated with the open courtyards or nadumuttams bringing insufficient light and cross-ventilation through the gabled windows. The entrance of such homes also had a wide covered veranda to receive visitors. The rooms surrounding the nadumuttams were designed for separately storing valuables, grains, utilities, dining halls, prayer rooms, a well, bedrooms, etc.
Another feature was the technical ingenuity of the thoughtfully designed roofs. The extended rafters ensured protection from the heavy rains indigenous to Kerala. Nostalgia for the golden age gone by is creating a comeback of these traditional homes in Kerala. Fuelled by the need to be a part of the age-old heritage and build a sense of belonging, many Millennials are on the lookout for homes that offer the charming nalukettu homes with nadumattams. Steeped in a strong sense of longing, even NRIs are looking to buy properties in India that would take them back to their roots and bring back a fast disappearing heritage.
The sweeping socio-cultural changes across the country robbed the indigenes of their heritage and sent it into oblivion. With increased education, the joint family system was broken and the nuclear family system took over. Women no longer stayed in kitchens but gained independence and went out to work. Most nalukettus faded into oblivion and became museums and home-stays.
Traditional house designs in Trivandrum are a captivating blend of Kerala’s cultural heritage and architectural expertise. These houses often feature distinctive elements such as sloping roofs, wooden pillars, intricate carvings, and spacious courtyards. While Trivandrum is evolving with modern flats and apartments, the charm of traditional house designs remains deeply ingrained in the city’s architectural fabric. The synergy between these traditional homes and contemporary flats in Trivandrum creates a unique urban landscape. Many residents in the city appreciate the fusion of the old and new, as it preserves the essence of Kerala’s cultural identity while providing the comfort and convenience that modern living demands. This architectural diversity allows individuals to choose homes that reflect their preferences, whether it’s the timelessness of traditional designs or the efficiency of modern flats, all within the captivating backdrop of Trivandrum’s rich heritage.
But a changing generation is again taking interest in nalukettu-style homes with nadumuttams, sloping roofs, and pillared front verandas. These are built on smaller, more manageable sizes, however.
 +91-98959 94000
+91-98959 94000 +971 508448772
+971 508448772











